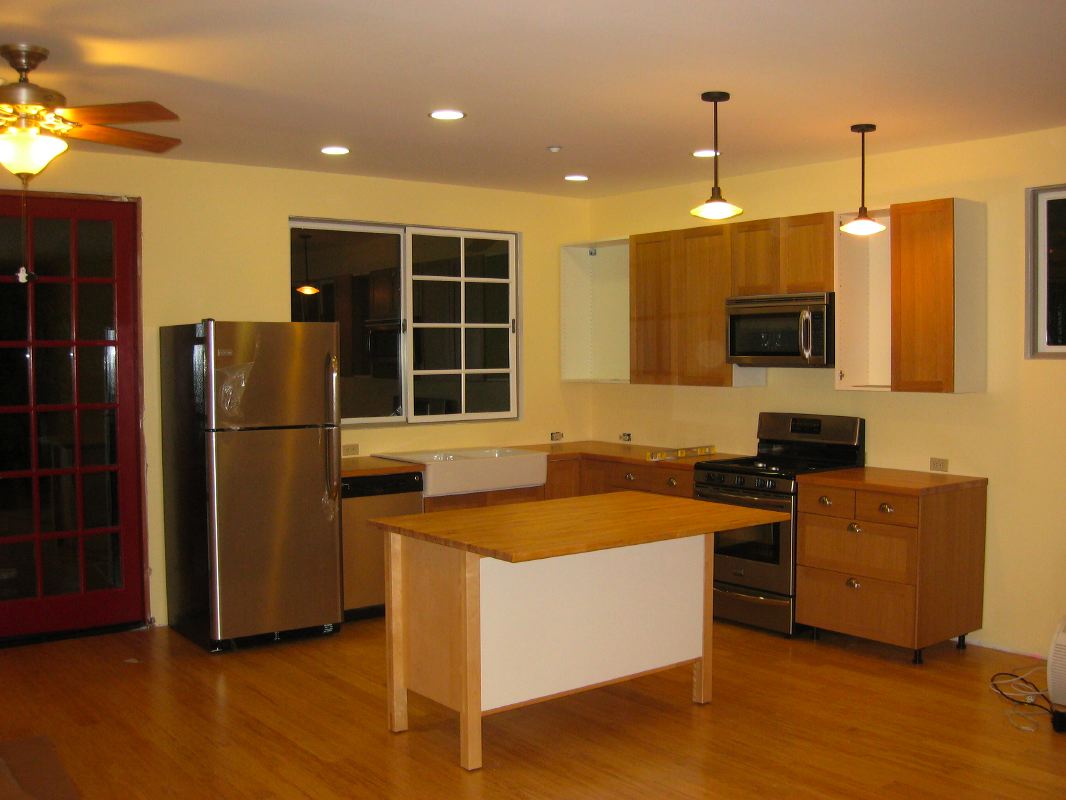
The next bit of work to do after the flooring installation was to assemble and install the kitchen cabinets. We had purchased them from IKEA. The previous kitchen we removed already had a range hood vent exhaust through the wall so Chris designed the kichen around that range hood location. IKEA kitchens are very modular so we could find the right cabinets and pieces to fit perfectly into the space. We went with the Tidaholm style doors (which look most like shaker style cabinets, which we like). Our plan is to paint them at some point in the future. We also got the Farmhouse (Domjso double bowl) sink.
Chris and Jon were amazingly helpful with the flooring so we put them to work on the kitchen cabinets as well. Assembling IKEA furniture isn’t too hard but sometimes deciphering the pictorial instruction booklet takes some time. We spent about 85 hours over between the three of us over 3 days. It was a fun time and a good learning experience, since none of us had ever installed a kitchen before.
Besides the IKEA cabinets, countertop and sink, we used the following hardware :
Thanks again to Chris and Jon for all their help!























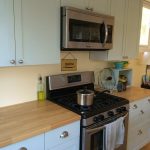
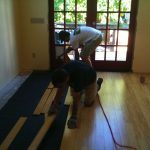
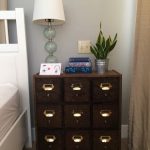
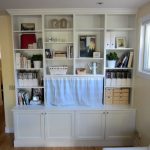
Wow, congrats on the new house and an amazing job on the renovation! We’ve been wondering what you guys have been up to since we haven’t seen you since Karina was a newborn. We’ll need to figure out when to get together soon. K is ready for some of the big girl toys, too 🙂
Wow, it looks really great. Great work done in remodeling and installing the cabinet systems. The kitchen looks neat and clean giving at an attractive look.